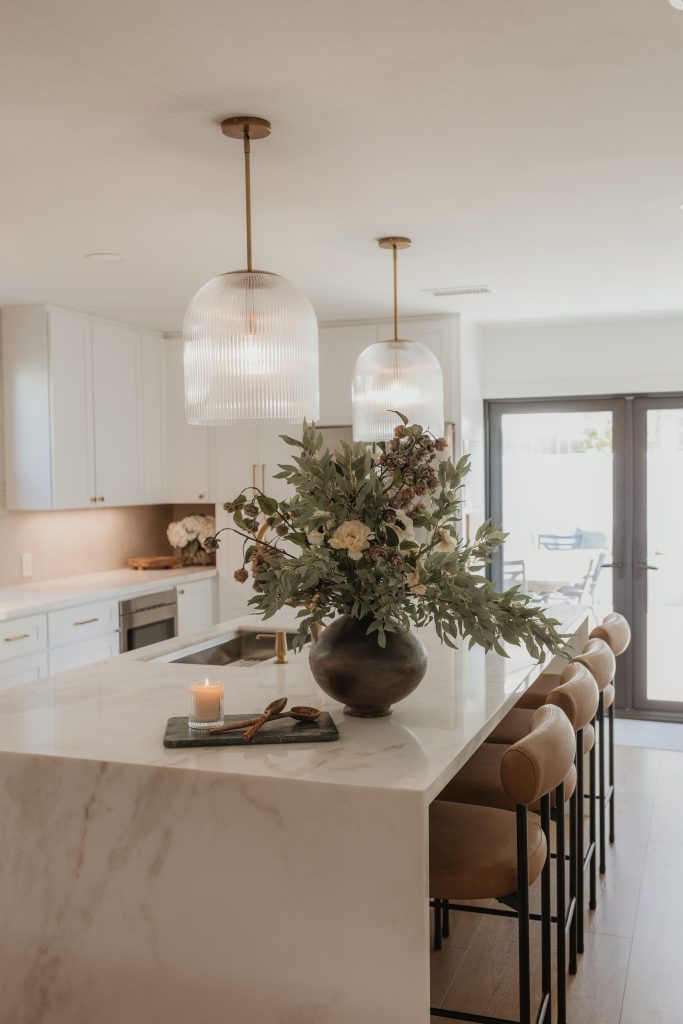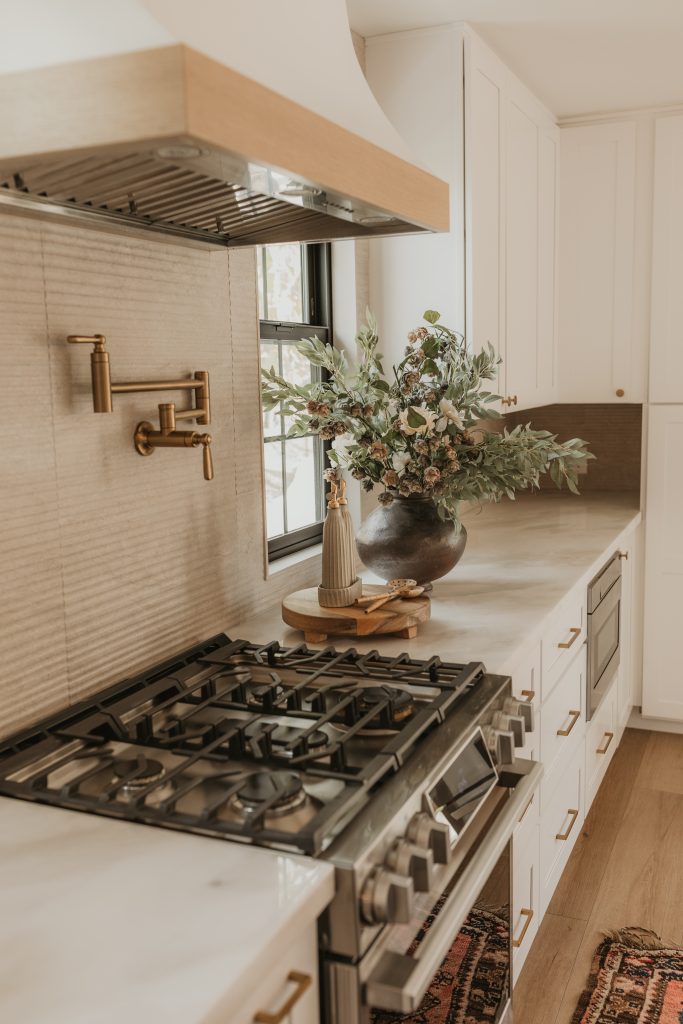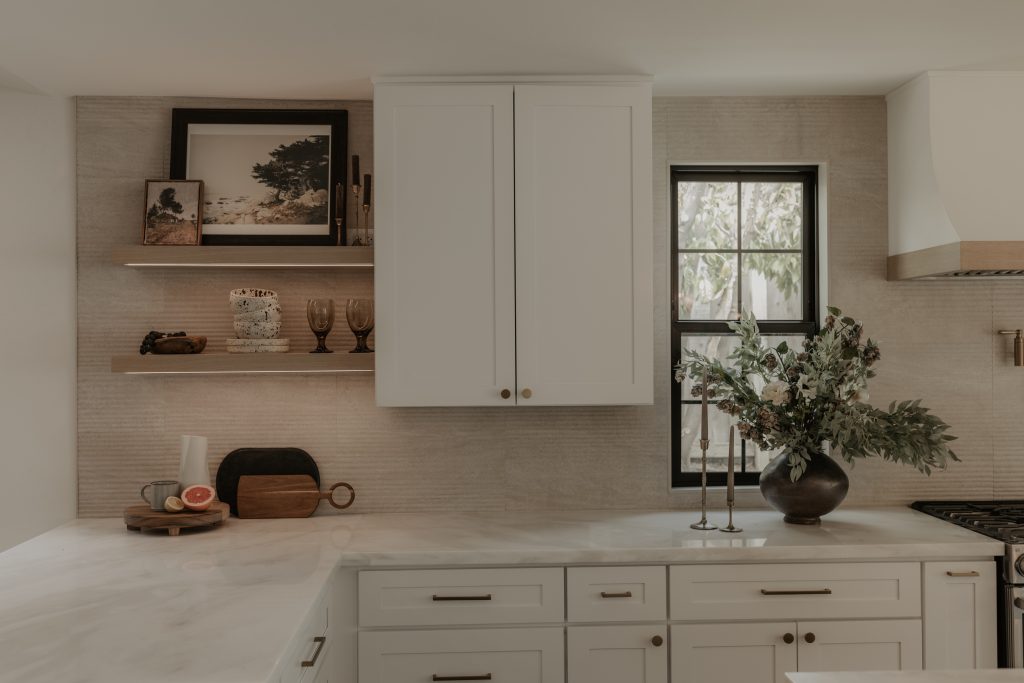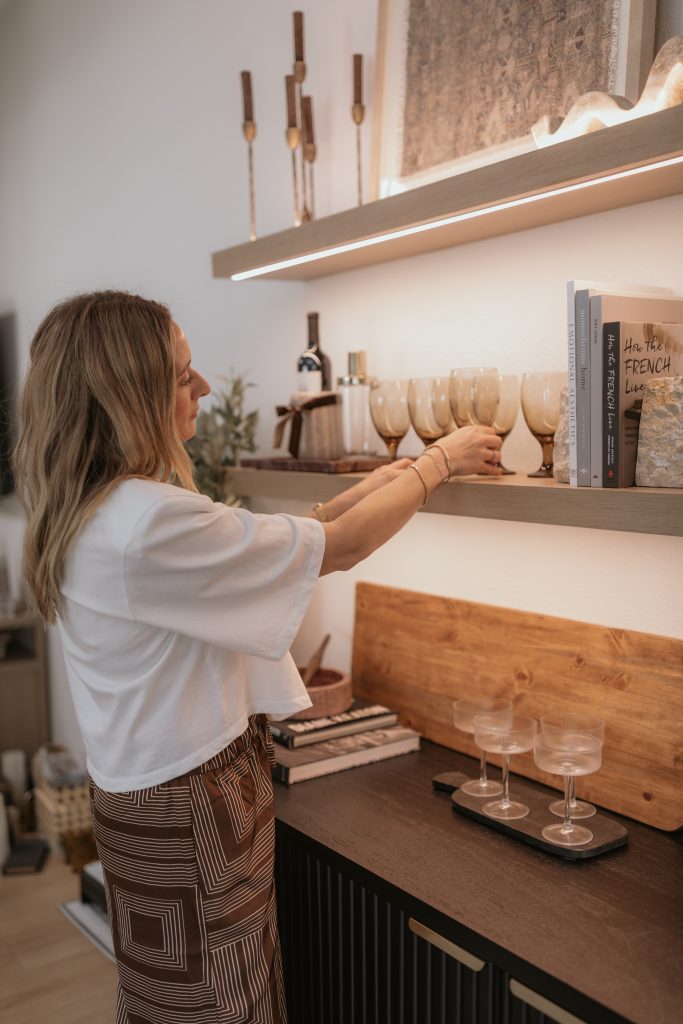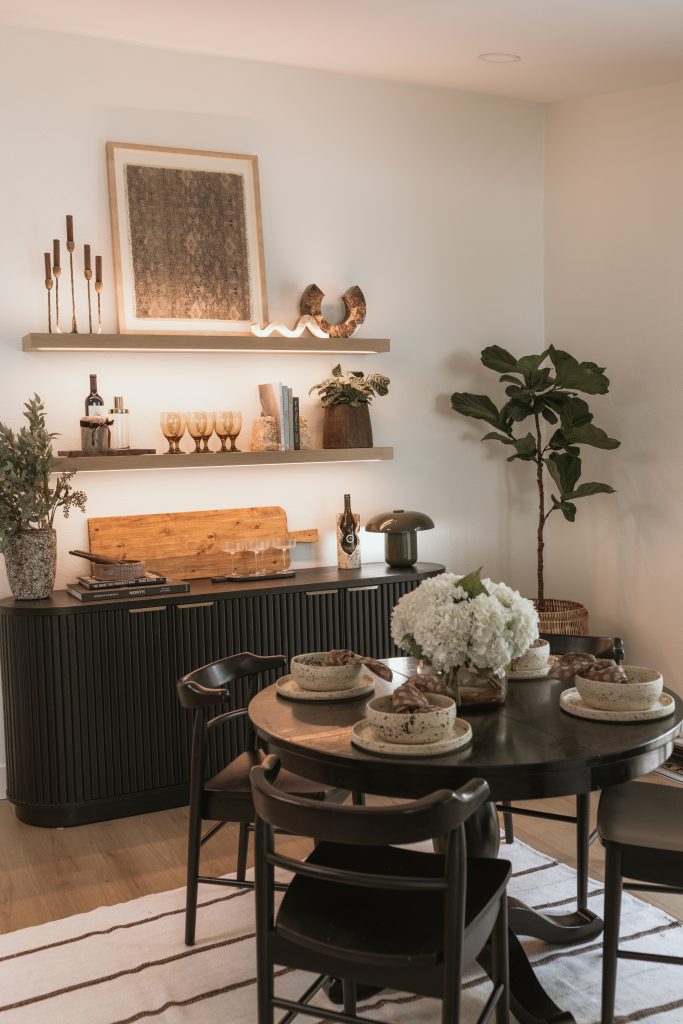Dartmouth Project
Dartmouth was a full kitchen renovation, backyard revamp, and living room upgrade completed in 2024 in Lake Forest, California. The goal: to bring lasting functionality and timeless style to a home that had previously been poorly flipped.
Just 6–8 months after moving in, the homeowners faced a major roof leak that damaged much of their home, forcing a full kitchen demo and exposing a series of unexpected issues as we opened up walls and tore out flooring. One of the biggest challenges was a back addition installed by previous owners—poorly planned and disconnected, it left the kitchen without a proper exit to the backyard and created awkward, unusable space in the primary bedroom.
By reworking the layout and opening up the addition to connect with the kitchen, we created a spacious, functional area with abundant storage and seamless flow. The transformation now allows the homeowners to comfortably host their large family and fully enjoy their home.
We worked closely with them throughout the process to design a space that feels elevated yet inviting—something they can grow into for years to come.
Lead Designer: Laura Santora
Photographer: Megan Hoime
Date: 2024
